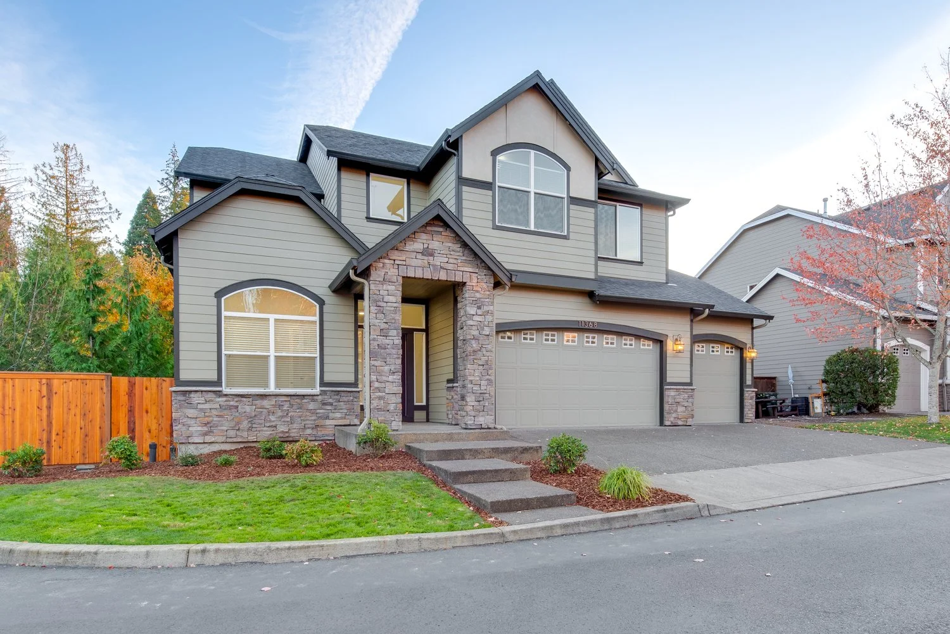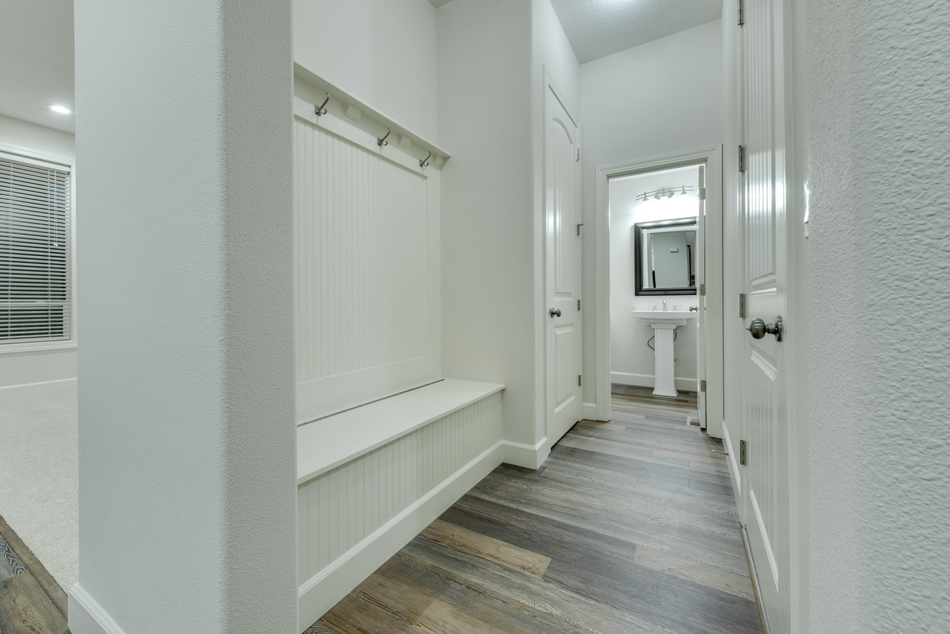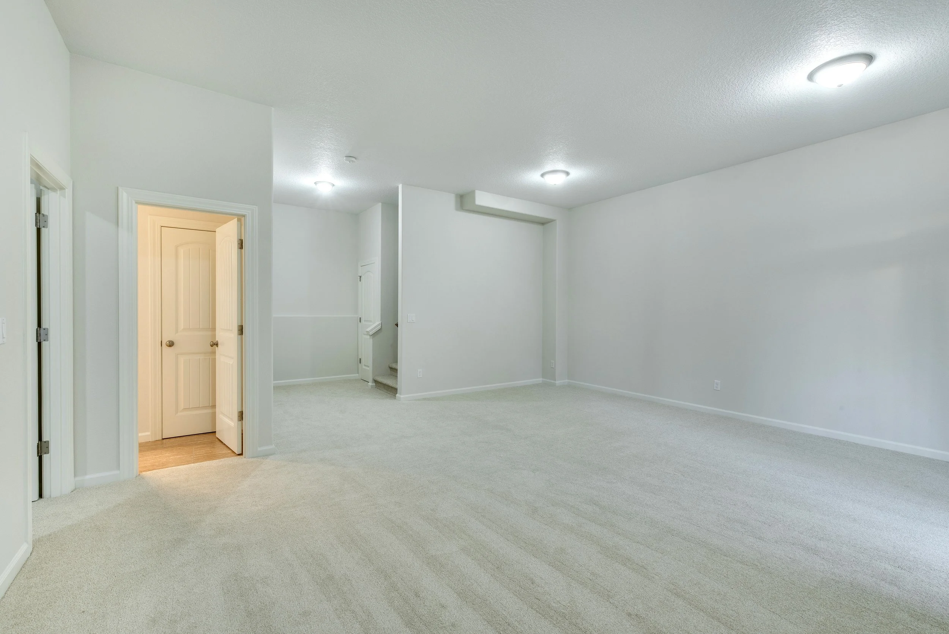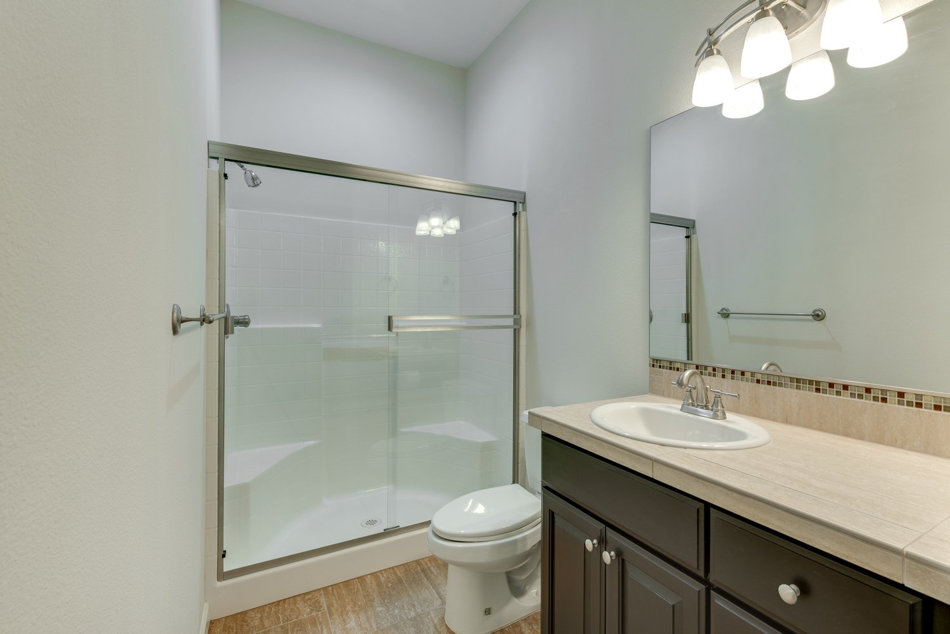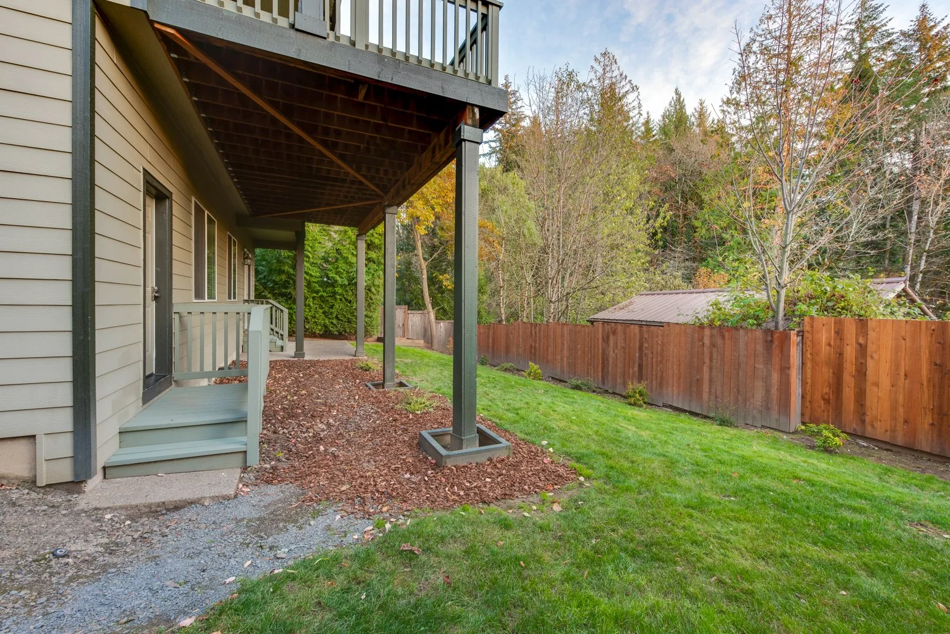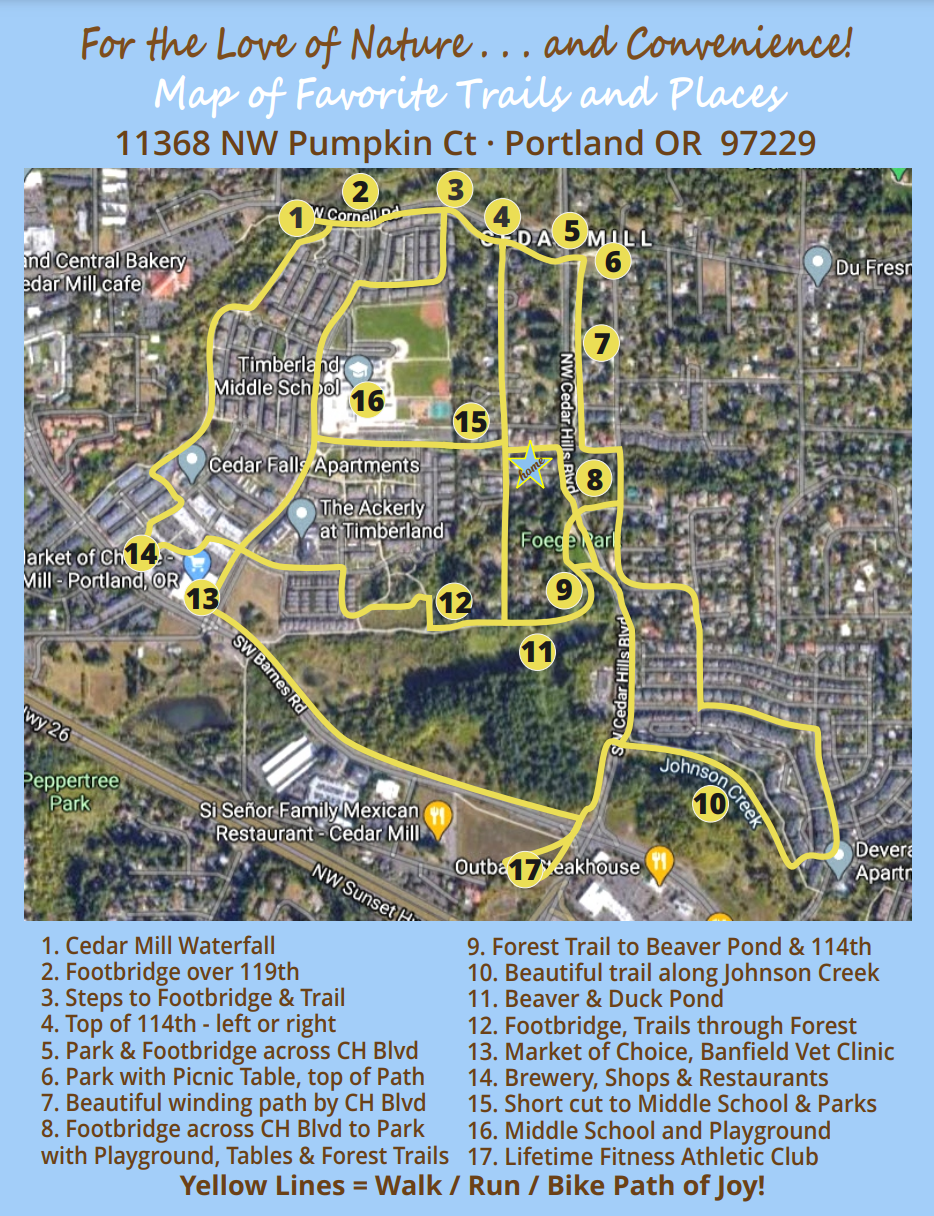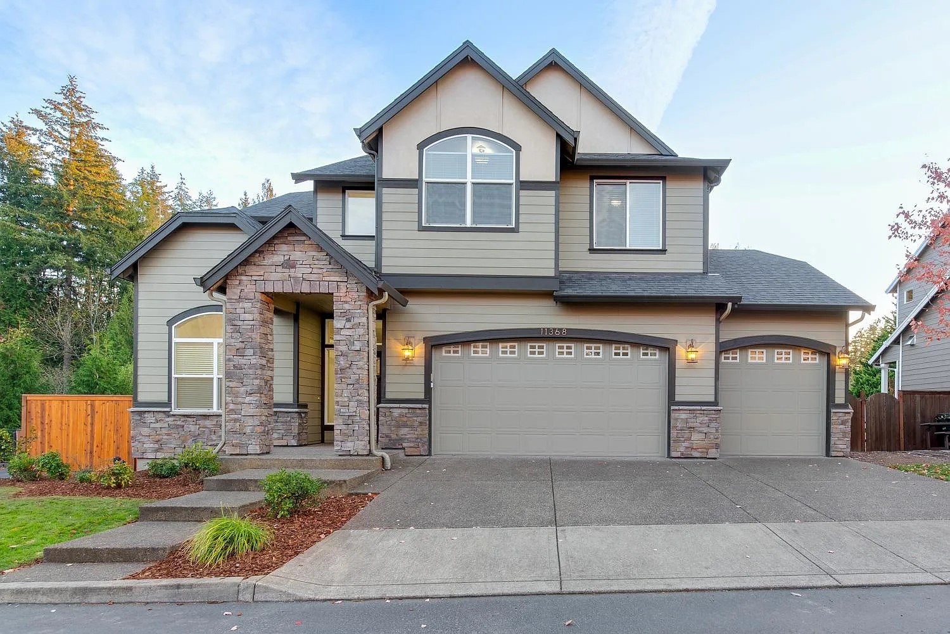
Welcome Home!
11368 NW Pumpkin Ct · Portland OR 97229
Portland Oasis ~ Ready for You
Location, Location, Location!
Home Office + 5 Bedrooms with Walk-in Closets for All
3 Levels, Southern Exposure, High Ceilings, Light and Bright
Updated and Serene Turn-Key Craftsman
Beautiful Private Setting with Convenient Access
Easy Walkability to Shops and Restaurants
Greenspace, Parks and Trails Abound
Fully Fenced Private Yard
Take a Virtual 3-D Tour of Your New Home
Tap your finger or move your mouse to view 360° of each space or move through the Tour · Click floor levels icon to switch between floors · Use the ruler icon to measure spaces
View Photo Gallery
-
![11368 NW Pumpkin Ct - Front of House]()
Welcome Home to 11368 NW Pumpkin Ct!
-
![11368 NW Pumpkin Ct - Front of House]()
Stunning Two-Story Entryway
-
![11368 NW Pumpkin Ct - Office]()
Inviting Home Office with Natural Light
-
![11368 NW Pumpkin Ct - Office with French Doors]()
French Doors to Home Office in Entryway
-
![11368 NW Pumpkin Ct - Kitchen to Dining]()
Expansive Island + Gas Cooktop
-
![11368 NW Pumpkin Ct - Kitchen to Great Room]()
Entertainer's Layout with Great Room
-
![11368 NW Pumpkin Ct - Great Room with Fireplace and Natural Light]()
Light + Bright Great Room with Gas Fireplace
-
![11368 NW Pumpkin Ct - Kitchen Cupboards + Pantry]()
Chef's Kitchen with Pantry + Many Cabinets
-
![11368 NW Pumpkin Ct - Kitchen Dining to Deck]()
Kitchen Dining with Deck Access
-
![11368 NW Pumpkin Ct - Large Deck with Beautiful View]()
Large Deck with Beautiful View
-
![11368 NW Pumpkin Ct - Great Deck for BBQs and Coffee]()
Great Deck for BBQ's + Coffee
-
![11368 NW Pumpkin Ct - Deck with Sunset Views]()
Sunset Views from Serene Deck
-
![11368 NW Pumpkin Ct - Living Room with Fireplace]()
Great Room with Fireplace is Open to Kitchen + Dining
-
![11368 NW Pumpkin Ct - Mud Bucket + Powder Room]()
Mud Bucket, Coat Closet + Powder Room
-
![11368 NW Pumpkin Ct - Upstairs Railings + Picture Window]()
Picture Window + Upstairs Railings
-
![11368 NW Pumpkin Ct - Primary Bedroom + Gas Fireplace]()
Primary Suite with Gas Fireplace + 2 Walk-in Closets
-
![11368 NW Pumpkin Ct - Primary Bedroom with Walk-in Closet]()
Primary Bedroom with 1 of 2 Walk-in Closets + Ensuite
-
![11368 NW Pumpkin Ct - Ensuite Double Vanity + Jetted Tub + Shower]()
Primary Ensuite with Jetted Tub + Shower + WC
-
![11368 NW Pumpkin Ct - Primary Jacuzzi Tub]()
Primary Ensuite Relaxing Jetted Tub
-
![11368 NW Pumpkin Ct - Primary Bath Shower]()
Primary Shower Now with Sliding Doors + Multi Spray Shower Head
-
![11368 NW Pumpkin Ct - Vaulted Bedroom]()
Vaulted Upstairs Bedroom with Walk-in Closet
-
![11368 NW Pumpkin Ct - Vaulted Room with Walk-in Closet]()
Vaulted Room with Walk-in Closet
-
![11368 NW Pumpkin Ct - NW Corner Bedroom]()
Northwest Bedroom with Walk-in Closet
-
![11368 NW Pumpkin Ct - NW Bedroom with Walk-in Closet]()
Northwest Bedroom with Walk-in Closet
-
![11368 NW Pumpkin Ct - Upstairs Main Bath]()
Upstairs Main Bath with Double Vanity
-
![11368 NW Pumpkin Ct - SE Bedroom]()
Southeast Bedroom with Walk-in Closet
-
![11368 NW Pumpkin Ct - SE Bedroom with Tree View]()
Southeast Bedroom with View of Trees
-
![11368 NW Pumpkin Ct - Laundry Room]()
Laundry Room with Utility Sink + Storage Cabinets
-
![11368 NW Pumpkin Ct - Recreation Room]()
Huge Recreation Room with Full Bath + 5th Bedroom
-
![11368 NW Pumpkin Ct - Downstairs Bath + Shower]()
Full Bath in Daylight Basement
-
![11368 NW Pumpkin Ct - 5th Bedroom Downstairs]()
Downstairs Bedroom with Walk-in Closet
-
![11368 NW Pumpkin Ct - 1 of 6 Walk-in Closets]()
Storage Space Abounds - 1 of 6 Walk-in Closets
-
![11368 NW Pumpkin Ct - Upstairs Floor Plan]()
Upstairs Floor Plan
-
![11368 NW Pumpkin Ct - Main Level Floor Plan]()
Main Level Floor Plan
-
![11368 NW Pumpkin Ct - Daylight Basement Floor Plan]()
Daylight Basement Floor Plan
-
![11368 NW Pumpkin Ct - 3 Car Garage Painted White]()
3 Car Garage with Finished Walls and Ceilings
-
![11368 NW Pumpkin Ct - Finished 3 Car Garage]()
Electric Vehicle Charging Outlet + Extended 3rd Bay
-
![11368 NW Pumpkin Ct - Backyard]()
Private Backyard is Fully Fenced
-
![11368 NW Pumpkin Ct - Great Yard for Recreating]()
Family + Pet Friendly Yard
-
![11368 NW Pumpkin Ct - Pumpkin Ct at Twighlight]()
Sunset on Pumpkin Ct
-
![11368 NW Pumpkin Ct - Front Yard at Twilight]()
11368 NW Pumpkin Ct is Ready for You!
-
![11368 NW Pumpkin Ct - 2 Story Entryway]()
Two Story Entryway ~ virtually staged
-
![11368 NW Pumpkin Ct - Office]()
Spacious Office off Entry ~ virtually staged
-
![11368 NW Pumpkin Ct - Office]()
Inviting Office with French Doors ~ virtually staged
-
![11368 NW Pumpkin Ct - Kitchen to Entry]()
Entertaining Kitchen + Dining ~ virtually staged
-
![11368 NW Pumpkin Ct - Kitchen to Great Room]()
Expansive Kitchen + Great Room ~ virtually staged
-
![11368 NW Pumpkin Ct - Kitchen to Dining]()
Abundant Kitchen Storage ~ virtually staged
-
![11368 NW Pumpkin Ct - Chefs Kitchen]()
Chef's Kitchen with Island ~ virtually staged
-
![11368 NW Pumpkin Ct - Kitchen Dining to Deck]()
Dining Area with Deck Access ~ virtually staged
-
![11368 NW Pumpkin Ct - Living Room]()
Spacious Great Room ~ virtually staged
-
![11368 NW Pumpkin Ct - Living Room]()
Great Room with Gas Fireplace ~ virtually staged
-
![11368 NW Pumpkin Ct - Primary Bedroom]()
Primary Bedroom with Cozy Fireplace ~ virtually staged
-
![11368 NW Pumpkin Ct]()
NW Corner Bedroom ~ virtually staged
-
![11368 NW Pumpkin Ct - Vaulted Bedroom with Arched Window]()
Vaulted Room with Arched Window ~ virtually staged
-
![11368 NW Pumpkin Ct - SE Bedroom]()
SE Bedroom with Privacy ~ virtually staged
-
![11368 NW Pumpkin Ct - Recreation Room with Pool Table]()
Rec Room in Daylight Basement ~ virtually staged
-
![11368 NW Pumpkin Ct - Recreation Room with Sliding Doors to Walk-out Patio]()
Rec Room with Backyard Access ~ virtually staged
-
![11368 NW Pumpkin Ct - Downstairs Bedroom]()
Downstairs Bedroom next to Rec Room ~ virtually staged
They Thought of Everything
Enjoy this Gorgeous Remodeled Craftsman on a Private Cul-de-sac in Cedar Mill
· Two-Story Entryway with Home Office on Main Level
· 5 Bedrooms with Walk-in Closets · 3 1/2 Baths · 3 Car Garage
· Chefs Kitchen + Oversized Island Open to Great Room for Entertaining
· Large Deck off Kitchen in Serene Setting for Morning Coffee + Barbecues
· Upstairs Boasts 4 Large Bedrooms + Laundry Room + Main Bath + Primary Suite
· Primary Suite with Gas Fireplace + 2 Walk-in Closets + Ensuite with Jetted Tub
· Recreation Room with Full Bath and Bedroom in Daylight Basement
· Air Conditioned for Hot Summer Days + 2 Gas Fireplaces for Cozy Winters
· Fully Fenced + Private Backyard · Sprinkler System · EV Charge Outlet in Garage
· All Major Appliances including New Refrigerator and Washer + Dryer
· New Energy Efficient H96 Variable Speed Furnace
· Beautiful Updates throughout ~ Plush Carpet, LVP Floors + Paint
_____________________________________
~ Easy Walkability along Beautiful Trails to Shops, Restaurants, Parks + Playgrounds
~ Quick access to 217 + Hwy 26 with 3 routes to Downtown: Hwy 26, Cornell + Barnes
~ Walkable to Tumwater Middle School ~ within Sunset High School Boundaries
~ Convenient to Nike, Columbia, Intel and the Sunset Transit Center
~ Cozy Home Office for the Easiest Commute
Exceptional Convenient Location




















